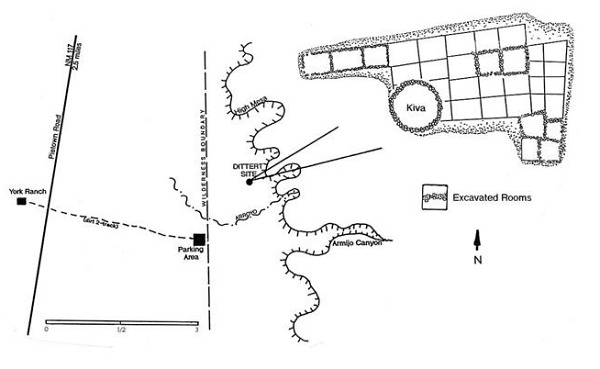Dittert Site
The site is an L-shaped masonry structure which was originally two stories high and consisted of 30-35 rooms and a kiva. It was built and occupied sometime between AD 1000 and 1300. The site was named after Alfred "Ed" Dittert Jr. who along with R.J. Ruppe Jr. excavated it between 1947 and 1949. The two men recorded eight rooms and a "kiva". All the rooms were built close together with the kiva incorporated into the building. The walls are made of compound masonry with "pecked" sandstone.
➠ Dittert Site Brochure (PDF, 2.1 MB)


